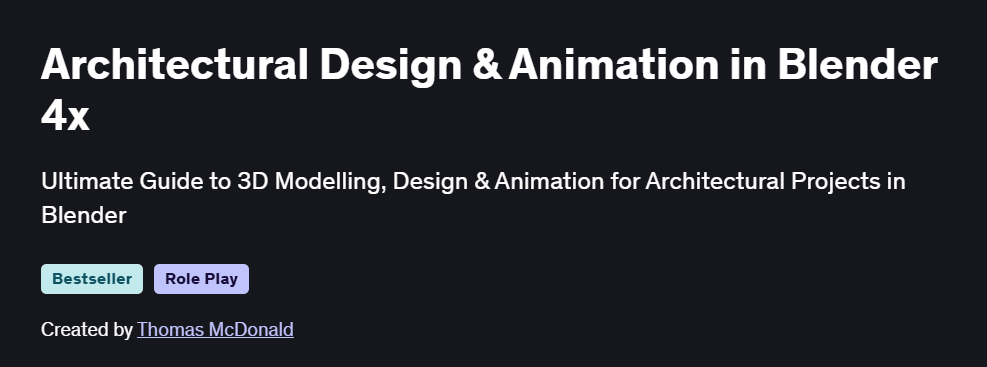What will you learn in Architectural Design & Animation in Blender 4x Course
Master Blender’s interface and layout tools for architectural modeling
Create accurate architectural structures including walls, windows, and doors
Use modifiers to streamline modeling processes for clean, efficient workflows
Design realistic environments with textures, lighting, and rendering techniques
Animate architectural walkthroughs and flyovers
Program Overview
Module 1: Introduction & Interface Setup
⏳ 30 minutes
Topics: Blender layout, navigation tools, units, and preferences
Hands-on: Prepare the Blender workspace and import reference plans for your project
Module 2: Modeling the Architectural Structure
⏳ 1.5 hours
Topics: Floorplan creation, wall extrusion, door/window cuts, and interior partitioning
Hands-on: Build the main structural layout including floors, walls, and window frames
Module 3: Adding Details and Fixtures
⏳ 1 hour
Topics: Stairs, railings, furniture modeling, and detail enhancement
Hands-on: Model interior fixtures and add architectural features like stairs and furniture
Module 4: Materials, Texturing & Lighting
⏳ 1 hour
Topics: Material setup, applying textures, HDR lighting, sun lamps
Hands-on: Apply realistic textures and light the scene using HDRI and area lamps
Module 5: Cameras & Animation
⏳ 1 hour
Topics: Keyframing, camera paths, easing, and flythrough setup
Hands-on: Set up a camera animation to create an interior or exterior walkthrough
Module 6: Rendering the Final Animation
⏳ 45 minutes
Topics: Rendering settings, output formats, Eevee vs Cycles, denoising
Hands-on: Render a smooth architectural animation and export it as a video file
Get certificate
Job Outlook
Architectural visualizers earn between $50,000–$85,000 annually depending on skill level and industry
Blender is widely adopted for architectural presentations due to its free and powerful toolset
Demand is growing for 3D visualization in real estate, construction, and architectural design
Freelance and agency opportunities are increasing for animation-based architectural pitches
Specification: Architectural Design & Animation in Blender 4x
|
FAQs
- Basic modeling knowledge helps but is not mandatory.
- The course introduces architectural animation from the fundamentals.
- You’ll learn both design and movement techniques step-by-step.
- Emphasis is on workflow and camera animation rather than complexity.
- Ideal for architects, designers, and 3D enthusiasts alike.
- A system with at least 16GB RAM and a dedicated GPU is preferred.
- Blender 4.x works on both Windows and macOS platforms.
- SSD storage improves loading and rendering speeds.
- Keep Blender and GPU drivers updated for stability.
- For heavy scenes, use Eevee for faster real-time rendering.
- Yes, Blender animations are widely used in client presentations.
- You can visualize building concepts, interiors, and landscapes.
- Great for marketing materials and real estate showcases.
- Output high-quality walkthroughs and fly-through animations.
- Helps clients better understand design intent before construction.
- Architectural animation focuses on realism, not fantasy or characters.
- Lighting and camera movement emphasize the building’s aesthetics.
- The aim is accurate scale and spatial representation.
- Materials and textures simulate real-world surfaces.
- It communicates design intent rather than storytelling.
- You can work as an architectural visualizer or 3D designer.
- Freelance opportunities exist in interior and exterior rendering.
- Animation portfolios impress real estate and construction firms.
- Skills can be expanded into product design and motion graphics.
- Combining Blender with Unreal Engine or Lumion boosts employability.





