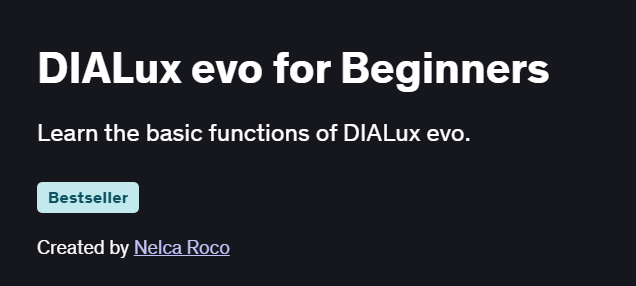What will you learn in DIALux evo for Beginners Course
Learn the fundamentals of lighting design and illumination principles
Confidently navigate and customize the DIALux evo interface for project setup
Import CAD plans (DWG) and sketch-based room layouts for accurate modeling
Place and configure luminaires, materials, and surface properties
Program Overview
Module 1: Getting Started & Interface Setup
⏳ 30 minutes
Topics: DIALux evo installation, workspace layout, basic settings
Hands-on: Launch a new project, navigate menus, and save your first file
Module 2: Importing Plans & Building Geometry
⏳ 45 minutes
Topics: Importing DWG/JPG plans, sketch-based room construction, layering
Hands-on: Import a floor plan, trace room boundaries, and assign wall/floor surfaces
Module 3: Luminaire Placement & Material Assignment
⏳ 45 minutes
Topics: Working with manufacturer catalogs, setting photometric data, defining materials
Hands-on: Insert luminaires, apply material properties, and adjust reflectances
Module 4: Lighting Calculations & Visualization
⏳ 60 minutes
Topics: Calculation parameters, false-color rendering, isolines, lux grid analysis
Hands-on: Run a daylighting and electric lighting calculation and interpret results
Module 5: Reporting & Export
⏳ 40 minutes
Topics: Report configuration, export to PDF and DWG, project archiving
Hands-on: Generate a complete calculation report and export CAD files for client review
Get certificate
Job Outlook
The average Lighting Designer in the U.S. earns $71,158 per year as of 2025
Employment of lighting designers is projected to grow 4% from 2019 to 2029, in line with overall occupations
DIALux evo proficiency is in high demand among lighting design firms, architectural practices, and MEP consultancies
Skilled lighting designers can pursue careers in residential, commercial, and entertainment lighting projects
Specification: DIALux evo for Beginners
|
FAQs
- No professional background in lighting or engineering is required.
- The course introduces lighting concepts step-by-step.
- Basic computer operation skills are enough to begin.
- Enthusiasm for interior or architectural design is a plus.
- Tutorials guide you through creating real-world lighting layouts.
- Windows 10 or higher is recommended for stability.
- At least 8GB RAM and a dedicated graphics card are preferred.
- A full HD display helps in viewing lighting simulations clearly.
- SSD storage enhances project loading and rendering speed.
- Keep GPU drivers and the software updated for smooth performance.
- Interior lighting layouts for homes, offices, and shops.
- Street and outdoor illumination planning.
- Industrial and warehouse lighting projects.
- Energy-efficient design simulations for sustainability.
- Photometric analysis for accurate brightness and shadows.
- Yes, the software automatically generates energy consumption data.
- You can check compliance with lighting standards like EN 12464.
- It helps select optimal luminaires for efficient performance.
- Visual reports show lux levels and power usage per room.
- Useful for architects and engineers working on green projects.
- Export realistic renderings and lighting reports from the software.
- Create before-and-after lighting visuals for presentations.
- Compile multiple projects into a digital portfolio.
- Include technical data like lux diagrams for credibility.
- Share projects through PDFs or 3D walkthroughs for clients.





