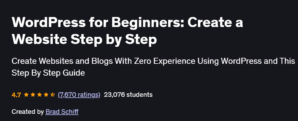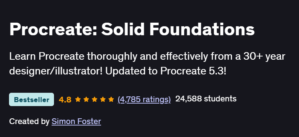What will you learn in AutoCAD Complete Course – Practical Approach Course
Navigate the AutoCAD 2017 interface, ribbon, command line, and file management
Draw precise 2D geometry using Line, Circle, Arc, Rectangle, and Polygon commands
Edit drawings efficiently with Trim, Extend, Fillet, Chamfer, Offset, and Array tools
Manage layers, line types, lineweights, text styles, and dimension styles for organized drawings
Program Overview
Module 1: Introduction to AutoCAD
⏳ 30 minutes
Topics: Units, user interface layout, and file management
Hands-on: Launch AutoCAD, explore the ribbon and command line, and create your first drawing
Module 2: Basic Navigation Tools
⏳ 45 minutes
Topics: Pan, zoom, coordinate entry methods, and view controls
Hands-on: Navigate an existing drawing using view commands and selection tools
Module 3: Drawing Fundamentals
⏳ 3 hours
Topics: Creating 2D geometry with Line, Circle, Arc, Rectangle, and Polygon commands
Hands-on: Draft a set of basic mechanical components and practice precision input
Module 4: Modify Tools & Blocks
⏳ 3 hours
Topics: Editing commands (Trim, Extend, Fillet, Chamfer, Offset) and creating reusable Blocks & Attributes
Hands-on: Modify your 2D sketches and build a block library of standard symbols
Module 5: Layers, Properties & Annotation
⏳ 2 hours
Topics: Layer management, line types, lineweights, text styles, and dimension styles
Hands-on: Organize a multi-layer architectural plan and apply dimensions and text annotations
Module 6: 2D Project Workflow
⏳ 12 hours
Topics: Advanced drafting tools (Arrays, Hatches, Polar Tracking), external references, and plotting setup
Hands-on: Complete a full 2D floor plan project from concept sketch to printable plot
Module 7: 3D Modeling Essentials
⏳ 12 hours 45 minutes
Topics: Extrude, Revolve, PressPull, 3D navigation, and visual styles
Hands-on: Build a simple 3D model (e.g., furniture or mechanical part) and render basic views
Get certificate
Job Outlook
CAD drafters and designers earn an average $56,830 per year in the U.S.
Employment of drafters projected to decline 4% through 2031, but AutoCAD skills remain critical in engineering, architecture, and manufacturing
Mastery of AutoCAD opens roles in mechanical drafting, architectural drafting, BIM coordination, and technical illustration
Freelance drafting services are in demand for rapid turnaround on design revisions and small-scale projects
Explore More Learning Paths
Enhance your technical drawing and design expertise with courses that deepen your understanding of CAD tools, drafting workflows, and real-world design applications.
Related Courses
The Complete AutoCAD 2018–21 Course
Learn essential and advanced AutoCAD features with hands-on drafting projects.
Related Reading
What Is Asset Management
Understand how organizations manage physical and digital assets—valuable knowledge for professionals working with design files, engineering assets, and CAD-driven project environments.
Specification: AutoCAD Complete Course – Practical Approach
|
FAQs
- No professional background is required; the course starts from basics.
- Understanding simple geometry concepts is helpful.
- The course explains technical drawings step by step.
- You’ll learn to read and create designs using guided exercises.
- Consistent practice matters more than prior experience.
- A Windows or macOS system with at least 8GB RAM is recommended.
- A dedicated graphics card helps handle 3D models faster.
- Use a 64-bit processor for optimal rendering performance.
- SSD storage improves speed when saving or opening projects.
- Always keep AutoCAD updated to the latest version.
- Used for architectural layouts and building blueprints.
- Engineers use it to draft machine parts and mechanical systems.
- Interior designers plan spaces and visualize furniture layouts.
- Civil engineers design roads, bridges, and utilities.
- It helps standardize drawings for construction and manufacturing.
- Yes, AutoCAD runs efficiently on laptops with good specs.
- Ensure it has at least 8GB RAM and an i5 or higher processor.
- Disable unnecessary background apps while designing.
- Use an external mouse for better precision.
- Connect to a larger monitor for detailed projects if possible.
- Jobs include CAD drafter, design engineer, and architectural assistant.
- Freelancing opportunities exist for 2D/3D drafting projects.
- Knowledge of AutoCAD enhances employability in multiple industries.
- You can further specialize in Revit, SolidWorks, or Civil 3D.
- Building a project portfolio is key to showcasing your skills.





